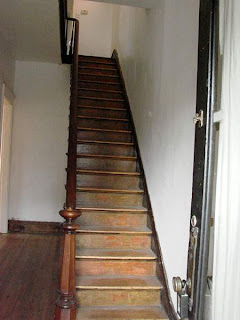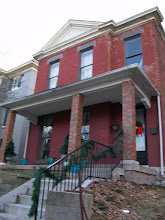Here is the bathroom progress pics so far. First, here is the subfloor.
 Here is the wall tile up with the heated floor put in. Yay!
Here is the wall tile up with the heated floor put in. Yay! Here is the new tile floor.
Here is the new tile floor. Here is little G helping T. So cute
Here is little G helping T. So cute
The story of one family and their journey as they turn an historic 19th century house into their home.
 Here is a picture of the floor we're getting!
Here is a picture of the floor we're getting! Here's a picture of the sort of general look. The black & white floor with white walls and black & white wall paper on top. We'll hopefully paint the outside of the tub black and have silver feet!
Here's a picture of the sort of general look. The black & white floor with white walls and black & white wall paper on top. We'll hopefully paint the outside of the tub black and have silver feet! Here's the style of sink I think I'll get. I also love the mirror!
Here's the style of sink I think I'll get. I also love the mirror! OK. Here it is. No floor!!!
OK. Here it is. No floor!!!
Here is the pipe for the toilet. More pipe stuff.
More pipe stuff. This floor joist fell when Taylor took up the last floor board. Freak!
This floor joist fell when Taylor took up the last floor board. Freak! More pipes.
More pipes. and....more pipes.
and....more pipes.
 Here's what it looked like when we first moved in.
Here's what it looked like when we first moved in.

This is modern track lighting that is on the 2nd floor ceiling.

This is a modern glass art sconce white with black (it's hard to see in the picture) at the top of the stairs.
 Here is the view from the back of the hallway.
Here is the view from the back of the hallway. Here is the view from the front door.
Here is the view from the front door.


