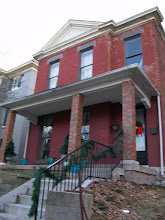Here is a view of the kitchen you would get sitting at the island. It's huge, 9ft long!
 Here is another view. This would be standing between the island and these cabinets, facing away from the island. The fridge is on the left. We bumped the sink cabinets out and added decorative feet. The dishwasher is to the right of the sink. The pantry is on the right. The two cabinets above the sink will be glass fronts.
Here is another view. This would be standing between the island and these cabinets, facing away from the island. The fridge is on the left. We bumped the sink cabinets out and added decorative feet. The dishwasher is to the right of the sink. The pantry is on the right. The two cabinets above the sink will be glass fronts.
Here is the view you would get standing between the cabinets and the island, facing the island. We had the microwave built into this. The stove will be a slide-in and gas. We plan to have all the appliances stainless steel. The drawers to the left of the stove will be deep pots & pans drawers.
















